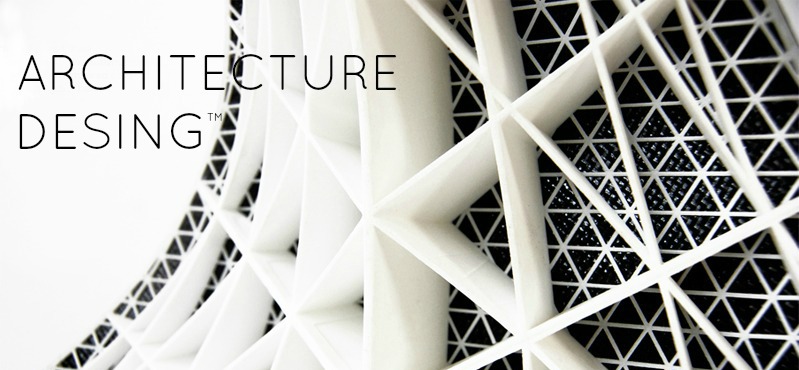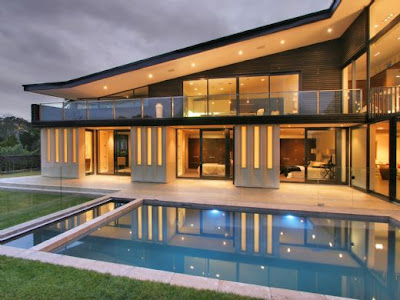Johannesburg Architecture Made Of
Rock Steel & Wood
The front of the home features a rusted-steel-clad wall, cleverly mounted on tracks so that it slides back to reveal the garage. Visual continuity is provided through the use of rusted-steel finishing on the entrance and upper-level window frames. Wood is used on the home’s walkway and its bathroom flooring. The home’s lower level interacts with the back garden’s pool and dining terrace through the use of floor-to-ceiling slide-back glass walls that create a seamless interactive space. The home combines the use of rock, steel, wood and glass - classic modernist design elements re-mixed for new applications.



















































