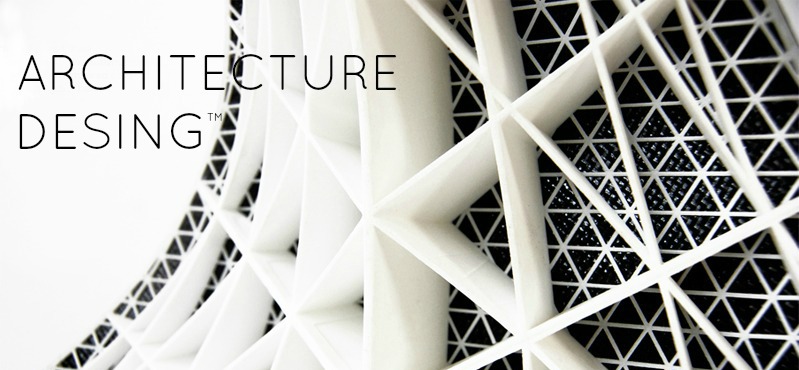Modern architecture Home Designed by Architecture Firm Ungertreina
This modern home designed by architecture firm Ungertreina sits high above Lake Lucerne, Switzerland and enjoys stunning views over Lake Basin and the Swiss Alps. The building stands on a steep slope and is divided into two regions: below the garage with the entrance zone and above the actual house. The two wings are connected by an internal lift.
The home is entered through the garage located next to the corridor. The walls and ceilings all have staged oblique angles and are made of concrete. The floor angles slightly up to the lift.
The house consists of three floors that are each angled and stacked on top of the respective lower floor in a box-like way. The three floors have their own distinct floor plan. Due to the clever angle projections the building assumes a vibrant, sculptural appearance.
The materials were selected with maximum quality in mind. The lower level presents you with wenge wood floors and a black basalt stone. Architectural concrete is the primary material used. The concrete was acidified, so it would appear velvety. The entire villa has a home automation system. The lights, blinds, music system and the security cameras are all controlled via operating panels.











No comments:
Post a Comment